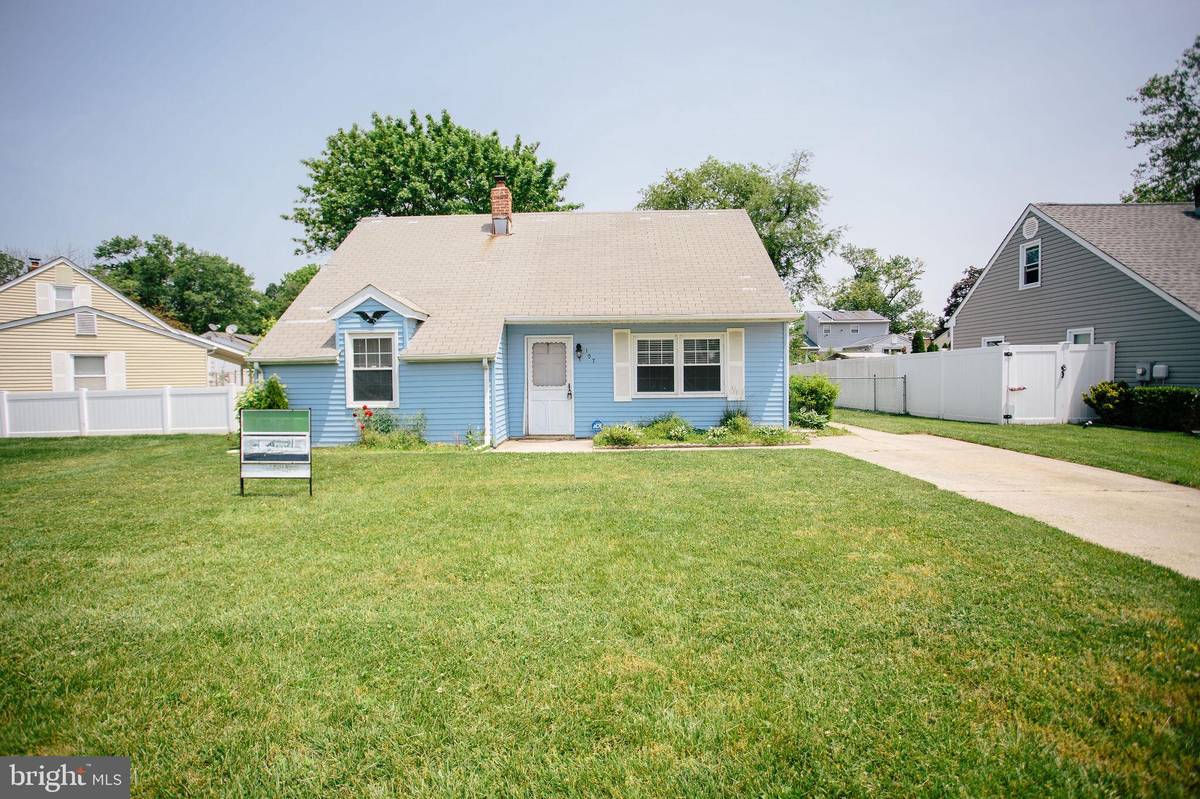$230,000
$230,000
For more information regarding the value of a property, please contact us for a free consultation.
107 DORY CT Beverly, NJ 08010
4 Beds
1 Bath
1,217 SqFt
Key Details
Sold Price $230,000
Property Type Single Family Home
Sub Type Detached
Listing Status Sold
Purchase Type For Sale
Square Footage 1,217 sqft
Price per Sqft $188
Subdivision None Available
MLS Listing ID NJBL2045928
Sold Date 09/18/23
Style Cape Cod
Bedrooms 4
Full Baths 1
HOA Y/N N
Abv Grd Liv Area 1,217
Originating Board BRIGHT
Year Built 1982
Annual Tax Amount $6,643
Tax Year 2022
Lot Size 6,300 Sqft
Acres 0.14
Lot Dimensions 60.00 x 105.00
Property Description
Detached Cape Cod with plentiful natural light is in very good condition and ready to be filled with your personal touches. First floor includes 2 bedrooms, a full bathroom, kitchen and living area. Second floor has 2 bedrooms and ample closet space. The dine-in kitchen has sliding doors that lead outside to the patio that allows for a meal outdoors and smores for dessert. This home sits on a large lot and the yard is ideal for entertaining and/or a great place for everyone including pets to stretch out. Perhaps, yoga for those yogi enthusiasts? HIIT workouts for fitness gurus, and running drills for football or soccer. The yard includes a patio area and shed for storage. The front area of home offers off street parking and street parking is available as well. Schedule your showing today.
Location
State NJ
County Burlington
Area Beverly City (20302)
Zoning RES
Rooms
Other Rooms Living Room, Primary Bedroom, Bedroom 2, Bedroom 3, Bedroom 4, Kitchen, Bathroom 1, Attic
Main Level Bedrooms 2
Interior
Interior Features Combination Kitchen/Dining
Hot Water Electric
Heating Central
Cooling Central A/C
Flooring Carpet, Tile/Brick
Equipment Exhaust Fan, Oven/Range - Electric, Disposal, Refrigerator, Dishwasher
Furnishings No
Fireplace N
Appliance Exhaust Fan, Oven/Range - Electric, Disposal, Refrigerator, Dishwasher
Heat Source Natural Gas
Laundry Hookup, Main Floor
Exterior
Exterior Feature Brick, Patio(s)
Garage Spaces 2.0
Fence Chain Link
Utilities Available Electric Available, Cable TV Available, Water Available
Waterfront N
Water Access N
Roof Type Shingle
Street Surface Concrete
Accessibility None
Porch Brick, Patio(s)
Road Frontage City/County
Parking Type Driveway
Total Parking Spaces 2
Garage N
Building
Story 1.5
Foundation Slab
Sewer No Septic System
Water Public
Architectural Style Cape Cod
Level or Stories 1.5
Additional Building Above Grade, Below Grade
New Construction N
Schools
Elementary Schools Beverly City School
Middle Schools Beverly City School
High Schools Palmyra H.S.
School District Beverly City
Others
Pets Allowed Y
Senior Community No
Tax ID 02-00201-00024
Ownership Fee Simple
SqFt Source Assessor
Acceptable Financing Cash, Conventional, VA, FHA 203(k)
Horse Property N
Listing Terms Cash, Conventional, VA, FHA 203(k)
Financing Cash,Conventional,VA,FHA 203(k)
Special Listing Condition Bankruptcy
Pets Description No Pet Restrictions
Read Less
Want to know what your home might be worth? Contact us for a FREE valuation!

Our team is ready to help you sell your home for the highest possible price ASAP

Bought with Mirta I Nieves • The Property Alliance LLC

GET MORE INFORMATION
- Homes For Sale in Cherry Hill, NJ
- Homes For Sale in Sicklerville, NJ
- Homes For Sale in Mount Laurel, NJ
- Homes For Sale in Marlton, NJ
- Homes For Sale in Camden, NJ
- Homes For Sale in Blackwood, NJ
- Homes For Sale in Voorhees,+nj
- Homes For Sale in Moorestown, NJ
- Homes For Sale in Pennsauken, NJ
- Homes For Sale in Haddonfield, NJ
- Homes For Sale in Collingswood, NJ
- Homes For Sale in Oaklyn, NJ
- Homes For Sale in Haddon Heights, NJ
- Homes For Sale in Merchantville, NJ
- Homes For Sale in Runnemede, NJ
- Homes For Sale in Mount Ephraim, NJ
- Homes For Sale in Stratford, NJ
- Homes For Sale in Medford Lakes, NJ
- Homes For Sale in Lawnside, NJ
- Homes For Sale in Haddon Township





