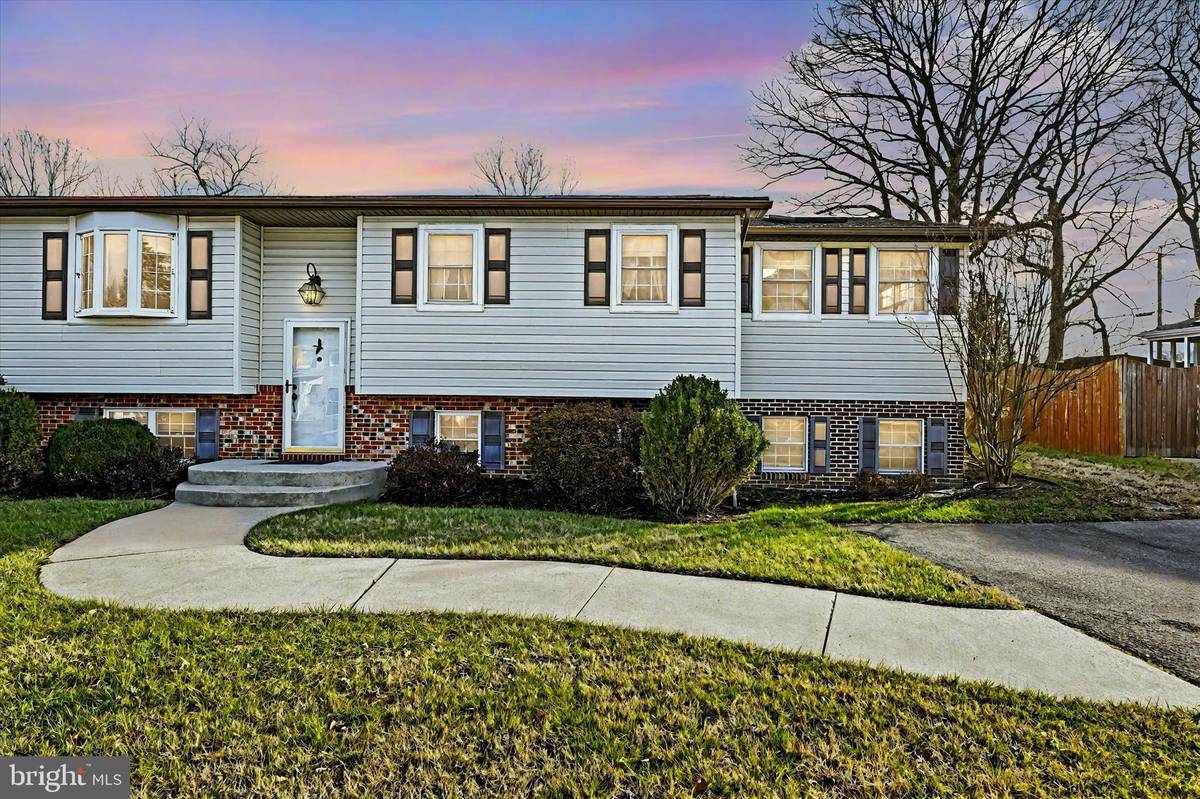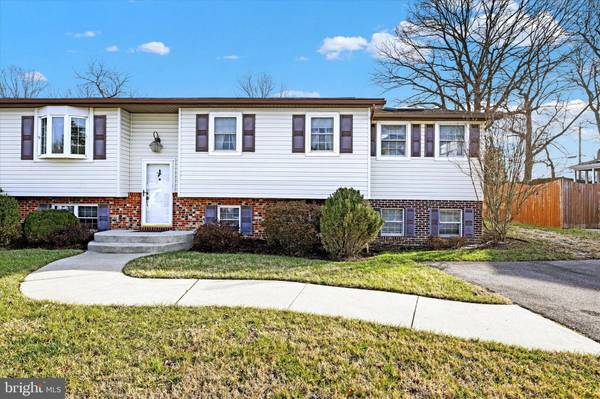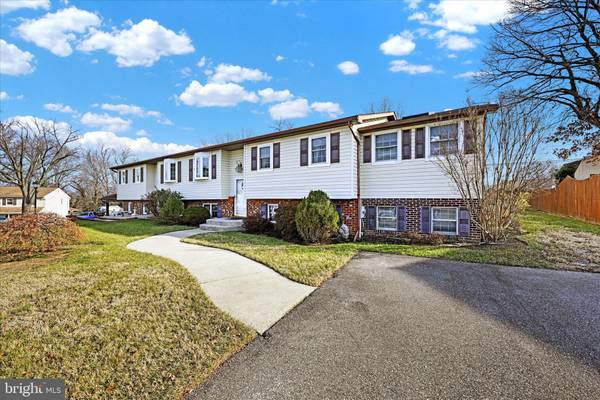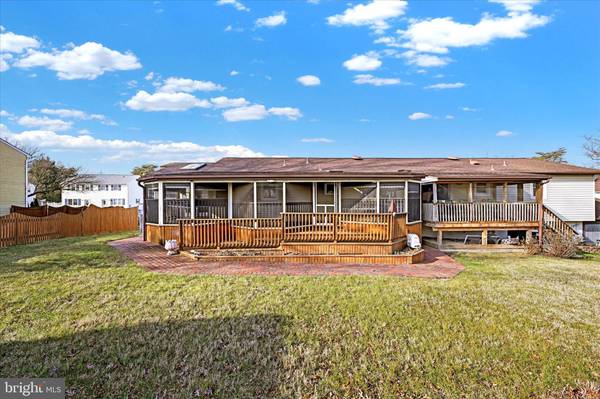840 BENTWILLOW DR Glen Burnie, MD 21061
4 Beds
3 Baths
2,400 SqFt
UPDATED:
01/03/2025 04:07 AM
Key Details
Property Type Single Family Home, Townhouse
Sub Type Twin/Semi-Detached
Listing Status Active
Purchase Type For Sale
Square Footage 2,400 sqft
Price per Sqft $164
Subdivision Bentwillow Heights
MLS Listing ID MDAA2100772
Style Split Foyer
Bedrooms 4
Full Baths 2
Half Baths 1
HOA Y/N N
Abv Grd Liv Area 1,400
Originating Board BRIGHT
Year Built 1977
Annual Tax Amount $3,805
Tax Year 2024
Lot Size 5,872 Sqft
Acres 0.13
Property Description
The main level hallway leads to two extremely large bedrooms including a private owner's bedroom offering amazing closet space and private half bath. Main level full bath is beautifully updated vanity and soothing jetted tub with custom wood accent walls. The cascading stairs leading to fully finished lower level unveils a sumptuous family room with a custom-built in bar, an additional bedroom/office with large cedar closet that stretches across the wall and a built-in shelving with secret access to storage space. the lower level's full bathroom with a spacious walk-in shower, beautifully finished with custom tile work and a stunning custom vanity. Adjacent to it, the expansive laundry room provides exceptional storage, adding both functionality and convenience. The standout feature of the lower level is the sliding glass doors that lead to a private workshop and stairs ascending to a secluded retreat. This versatile space is ideal for a third main-level bedroom or a cozy sitting area. With vaulted ceilings, skylights, and direct access to a screened-in porch, this area offers the perfect blend of comfort and serenity—your personal haven of peace and tranquility. A perfect haven for multi-generational households seeking both privacy and togetherness.
Outside, a sprawling fenced yard provides an idyllic setting for outdoor gatherings, while a multi-car driveway ensures ample parking for guests. Recent enhancements including beautifully updated kitchen and full bath, updated HVAC, HWT, water proofing system, landscaping irrigation system elevates the allure of this distinguished abode. Perfectly poised to fulfill the desires of the most discerning homeowner, this home stands as a testament to timeless luxury and refined living. Experience the epitome of sophistication. Fantastic shopping, recreational parks, trails, and restaurants and more minutes away. Conveniently located to major routes 100, I-695, I-95, 295, 32, 495. It offers a convenient commute to Washington DC/Northern VA, Baltimore City, Fort Meade Military Base, NSA headquarters, CIA headquarters, DISA, and US Cyber Command, BWI International Airport making it ideal for both government and private-sector professionals.
Location
State MD
County Anne Arundel
Zoning R5
Rooms
Basement Fully Finished, Heated, Improved, Interior Access, Outside Entrance, Sump Pump, Shelving, Other, Workshop, Windows, Water Proofing System
Main Level Bedrooms 3
Interior
Interior Features Breakfast Area, Carpet, Cedar Closet(s), Ceiling Fan(s), Combination Dining/Living, Dining Area, Entry Level Bedroom, Floor Plan - Open, Kitchen - Gourmet, Kitchen - Island, Skylight(s), Window Treatments, Other
Hot Water Electric
Heating Heat Pump(s)
Cooling Central A/C, Ceiling Fan(s)
Flooring Ceramic Tile, Fully Carpeted, Vinyl
Inclusions All existing appliances, lighting fixtures, window treatments, bathroom accessories
Equipment Built-In Microwave, Dishwasher, Dryer - Front Loading, Washer - Front Loading, Stove, Refrigerator
Fireplace N
Window Features Bay/Bow,Double Hung,Screens,Skylights,Sliding,Storm
Appliance Built-In Microwave, Dishwasher, Dryer - Front Loading, Washer - Front Loading, Stove, Refrigerator
Heat Source Electric
Exterior
Exterior Feature Deck(s), Screened, Porch(es)
Garage Spaces 4.0
Fence Privacy, Wood
Utilities Available Cable TV Available
Water Access N
View Street
Roof Type Architectural Shingle
Accessibility None
Porch Deck(s), Screened, Porch(es)
Total Parking Spaces 4
Garage N
Building
Lot Description Cleared, Landscaping, Front Yard, SideYard(s), Rear Yard, Other
Story 2
Foundation Concrete Perimeter
Sewer Public Sewer
Water Public
Architectural Style Split Foyer
Level or Stories 2
Additional Building Above Grade, Below Grade
Structure Type 9'+ Ceilings,Dry Wall,Vaulted Ceilings
New Construction N
Schools
School District Anne Arundel County Public Schools
Others
Senior Community No
Tax ID 020503790007294
Ownership Fee Simple
SqFt Source Assessor
Acceptable Financing Cash, Conventional, FHA, VA
Horse Property N
Listing Terms Cash, Conventional, FHA, VA
Financing Cash,Conventional,FHA,VA
Special Listing Condition Standard

GET MORE INFORMATION
- Homes For Sale in Cherry Hill, NJ
- Homes For Sale in Sicklerville, NJ
- Homes For Sale in Mount Laurel, NJ
- Homes For Sale in Marlton, NJ
- Homes For Sale in Camden, NJ
- Homes For Sale in Blackwood, NJ
- Homes For Sale in Voorhees,+nj
- Homes For Sale in Moorestown, NJ
- Homes For Sale in Pennsauken, NJ
- Homes For Sale in Haddonfield, NJ
- Homes For Sale in Collingswood, NJ
- Homes For Sale in Oaklyn, NJ
- Homes For Sale in Haddon Heights, NJ
- Homes For Sale in Merchantville, NJ
- Homes For Sale in Runnemede, NJ
- Homes For Sale in Mount Ephraim, NJ
- Homes For Sale in Stratford, NJ
- Homes For Sale in Medford Lakes, NJ
- Homes For Sale in Lawnside, NJ
- Homes For Sale in Haddon Township





