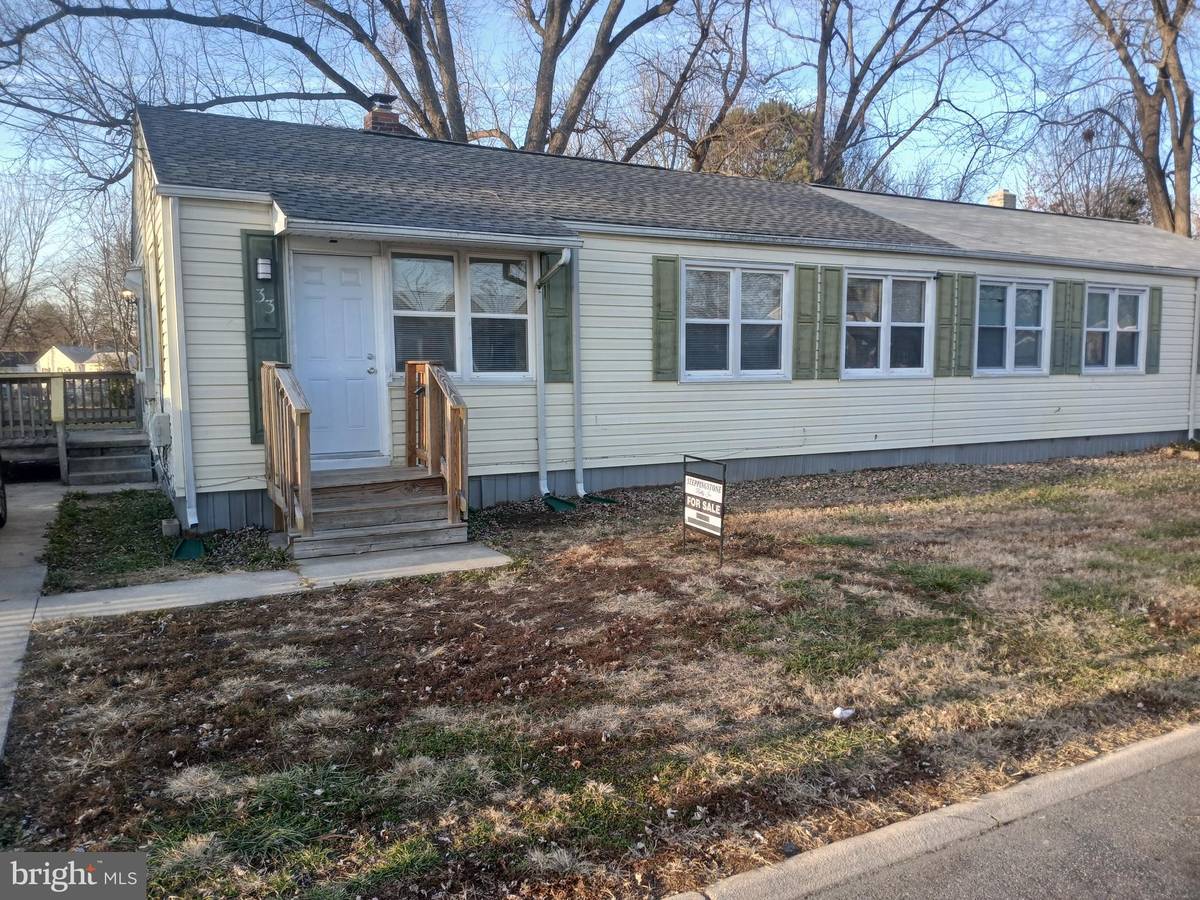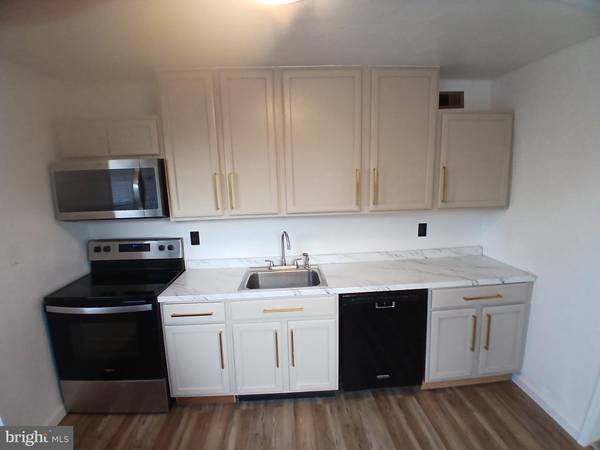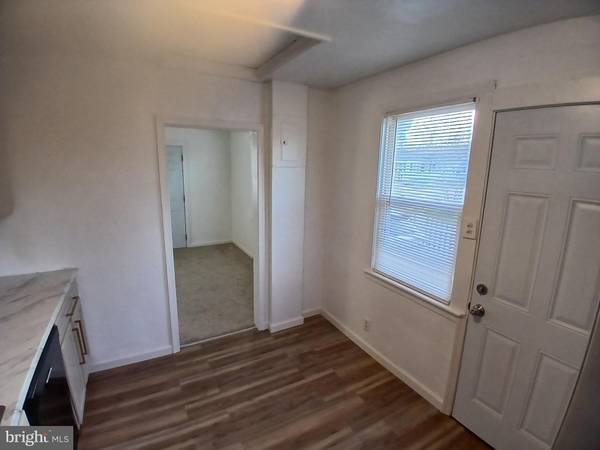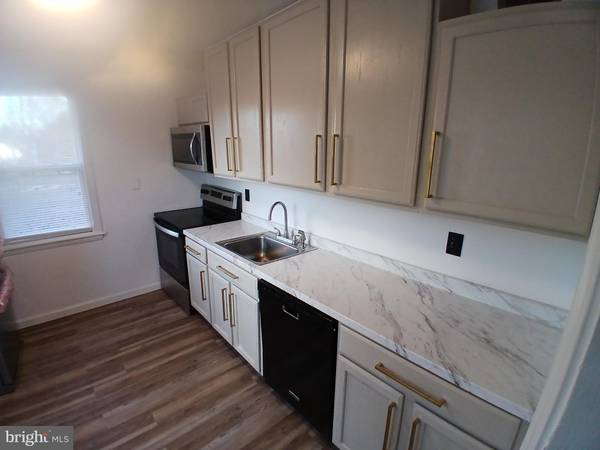33 SWAN ST Aberdeen, MD 21001
3 Beds
1 Bath
816 SqFt
UPDATED:
12/18/2024 09:22 PM
Key Details
Property Type Single Family Home, Townhouse
Sub Type Twin/Semi-Detached
Listing Status Pending
Purchase Type For Sale
Square Footage 816 sqft
Price per Sqft $238
Subdivision Swan Meadows
MLS Listing ID MDHR2038190
Style Raised Ranch/Rambler
Bedrooms 3
Full Baths 1
HOA Y/N N
Abv Grd Liv Area 816
Originating Board BRIGHT
Year Built 1941
Annual Tax Amount $1,527
Tax Year 2024
Lot Size 8,389 Sqft
Acres 0.19
Property Description
Location
State MD
County Harford
Zoning R3
Rooms
Main Level Bedrooms 3
Interior
Interior Features Bathroom - Tub Shower, Carpet, Recessed Lighting
Hot Water Natural Gas
Heating Forced Air
Cooling Central A/C
Flooring Carpet, Vinyl
Inclusions All items on premises, inuding new refrigerator, new washer and new dryer
Equipment Built-In Microwave, Dishwasher, Dryer - Electric, Dryer - Front Loading, Dual Flush Toilets, Exhaust Fan, Oven/Range - Electric, Refrigerator, Washer
Fireplace N
Appliance Built-In Microwave, Dishwasher, Dryer - Electric, Dryer - Front Loading, Dual Flush Toilets, Exhaust Fan, Oven/Range - Electric, Refrigerator, Washer
Heat Source Natural Gas
Laundry Washer In Unit, Dryer In Unit
Exterior
Exterior Feature Deck(s)
Fence Partially
Utilities Available Cable TV, Natural Gas Available, Electric Available, Sewer Available, Water Available
Water Access N
Roof Type Asphalt
Accessibility 2+ Access Exits, 32\"+ wide Doors, Level Entry - Main, Thresholds <5/8\"
Porch Deck(s)
Road Frontage Public
Garage N
Building
Lot Description Level
Story 1
Foundation Pillar/Post/Pier
Sewer Public Sewer
Water Public
Architectural Style Raised Ranch/Rambler
Level or Stories 1
Additional Building Above Grade, Below Grade
Structure Type Dry Wall
New Construction N
Schools
Elementary Schools Halls Cross Rds
Middle Schools Aberdeen
High Schools Aberdeen
School District Harford County Public Schools
Others
Senior Community No
Tax ID 1302088797
Ownership Fee Simple
SqFt Source Assessor
Security Features Carbon Monoxide Detector(s),Smoke Detector
Special Listing Condition Standard

GET MORE INFORMATION
- Homes For Sale in Cherry Hill, NJ
- Homes For Sale in Sicklerville, NJ
- Homes For Sale in Mount Laurel, NJ
- Homes For Sale in Marlton, NJ
- Homes For Sale in Camden, NJ
- Homes For Sale in Blackwood, NJ
- Homes For Sale in Voorhees,+nj
- Homes For Sale in Moorestown, NJ
- Homes For Sale in Pennsauken, NJ
- Homes For Sale in Haddonfield, NJ
- Homes For Sale in Collingswood, NJ
- Homes For Sale in Oaklyn, NJ
- Homes For Sale in Haddon Heights, NJ
- Homes For Sale in Merchantville, NJ
- Homes For Sale in Runnemede, NJ
- Homes For Sale in Mount Ephraim, NJ
- Homes For Sale in Stratford, NJ
- Homes For Sale in Medford Lakes, NJ
- Homes For Sale in Lawnside, NJ
- Homes For Sale in Haddon Township





