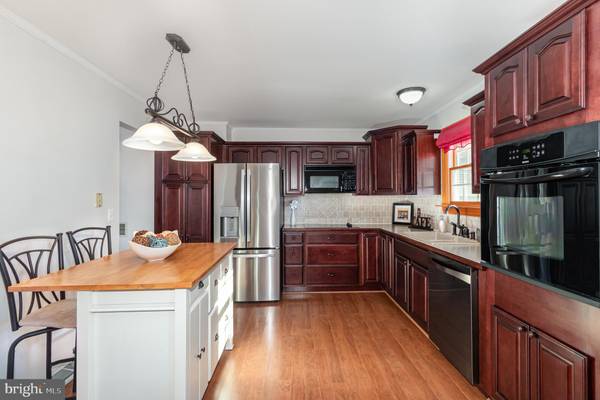
206 EWE RD Mechanicsburg, PA 17055
3 Beds
3 Baths
1,801 SqFt
UPDATED:
12/21/2024 02:16 PM
Key Details
Property Type Single Family Home
Sub Type Detached
Listing Status Pending
Purchase Type For Sale
Square Footage 1,801 sqft
Price per Sqft $205
Subdivision Sheepford Crossing
MLS Listing ID PACB2037036
Style Split Level
Bedrooms 3
Full Baths 2
Half Baths 1
HOA Y/N N
Abv Grd Liv Area 1,801
Originating Board BRIGHT
Year Built 1986
Annual Tax Amount $4,218
Tax Year 2024
Lot Size 0.360 Acres
Acres 0.36
Property Description
Location
State PA
County Cumberland
Area Lower Allen Twp (14413)
Zoning RESIDENTIAL
Direction Northeast
Rooms
Other Rooms Living Room, Dining Room, Primary Bedroom, Bedroom 2, Bedroom 3, Kitchen, Family Room, Foyer, Sun/Florida Room, Storage Room, Bathroom 2, Hobby Room, Primary Bathroom, Half Bath
Basement Windows, Poured Concrete
Interior
Interior Features Attic, Carpet, Ceiling Fan(s), Chair Railings, Combination Kitchen/Dining, Crown Moldings, Dining Area, Kitchen - Island, Primary Bath(s), Window Treatments, Wood Floors
Hot Water Electric
Heating Central, Forced Air
Cooling Central A/C, Ceiling Fan(s)
Flooring Hardwood, Laminated, Partially Carpeted, Wood
Fireplaces Number 1
Fireplaces Type Brick, Fireplace - Glass Doors, Mantel(s)
Inclusions Refrigerator, Washer, Dryer
Equipment Built-In Microwave, Cooktop, Dishwasher, Dryer - Front Loading, ENERGY STAR Dishwasher, ENERGY STAR Refrigerator, Exhaust Fan, Humidifier, Oven - Self Cleaning, Oven - Single, Oven - Wall, Refrigerator, Stainless Steel Appliances, Washer - Front Loading, Water Heater
Furnishings No
Fireplace Y
Appliance Built-In Microwave, Cooktop, Dishwasher, Dryer - Front Loading, ENERGY STAR Dishwasher, ENERGY STAR Refrigerator, Exhaust Fan, Humidifier, Oven - Self Cleaning, Oven - Single, Oven - Wall, Refrigerator, Stainless Steel Appliances, Washer - Front Loading, Water Heater
Heat Source Oil
Laundry Basement
Exterior
Exterior Feature Brick, Patio(s)
Parking Features Additional Storage Area, Garage - Front Entry, Garage Door Opener, Inside Access
Garage Spaces 6.0
Fence Chain Link, Wood
Utilities Available Cable TV, Electric Available, Natural Gas Available, Phone Available, Sewer Available, Under Ground, Water Available
Water Access N
View Garden/Lawn
Roof Type Architectural Shingle
Street Surface Black Top
Accessibility 2+ Access Exits
Porch Brick, Patio(s)
Road Frontage Boro/Township
Attached Garage 2
Total Parking Spaces 6
Garage Y
Building
Lot Description Cleared, Level, Rear Yard
Story 3.5
Foundation Other, Block
Sewer Public Sewer
Water Public
Architectural Style Split Level
Level or Stories 3.5
Additional Building Above Grade, Below Grade
Structure Type Dry Wall
New Construction N
Schools
Elementary Schools Rossmoyne
Middle Schools Allen
High Schools Cedar Cliff
School District West Shore
Others
Senior Community No
Tax ID 13-26-0251-082
Ownership Fee Simple
SqFt Source Assessor
Acceptable Financing Cash, Conventional, FHA, PHFA, VA
Horse Property N
Listing Terms Cash, Conventional, FHA, PHFA, VA
Financing Cash,Conventional,FHA,PHFA,VA
Special Listing Condition Standard


GET MORE INFORMATION
- Homes For Sale in Cherry Hill, NJ
- Homes For Sale in Sicklerville, NJ
- Homes For Sale in Mount Laurel, NJ
- Homes For Sale in Marlton, NJ
- Homes For Sale in Camden, NJ
- Homes For Sale in Blackwood, NJ
- Homes For Sale in Voorhees,+nj
- Homes For Sale in Moorestown, NJ
- Homes For Sale in Pennsauken, NJ
- Homes For Sale in Haddonfield, NJ
- Homes For Sale in Collingswood, NJ
- Homes For Sale in Oaklyn, NJ
- Homes For Sale in Haddon Heights, NJ
- Homes For Sale in Merchantville, NJ
- Homes For Sale in Runnemede, NJ
- Homes For Sale in Mount Ephraim, NJ
- Homes For Sale in Stratford, NJ
- Homes For Sale in Medford Lakes, NJ
- Homes For Sale in Lawnside, NJ
- Homes For Sale in Haddon Township





