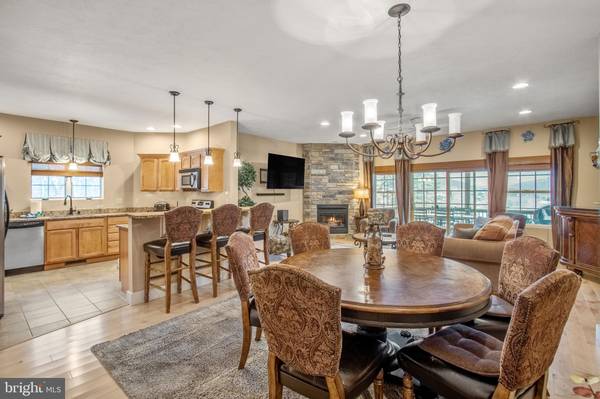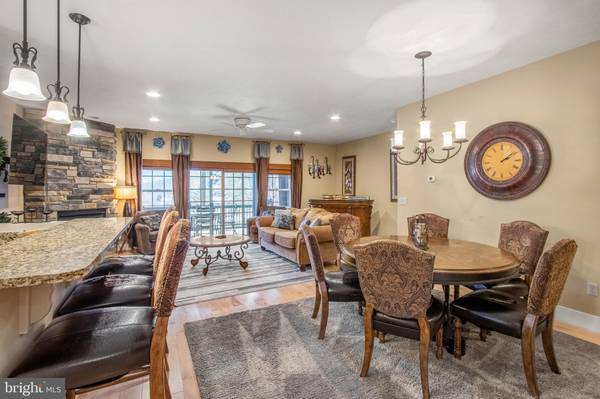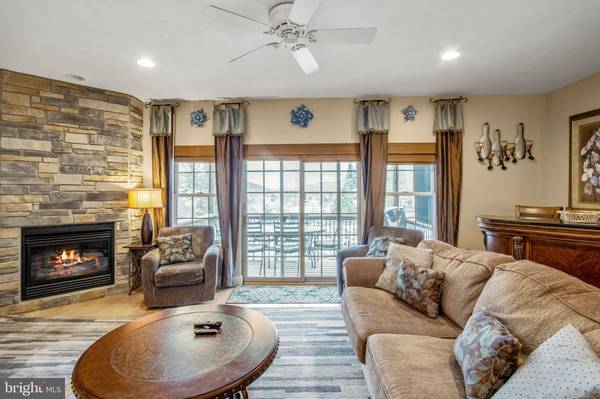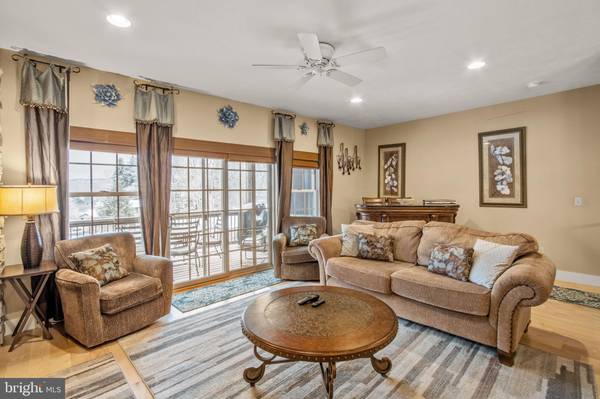
65 NORTHLAKE DR #2A Mc Henry, MD 21541
3 Beds
4 Baths
2,589 SqFt
UPDATED:
12/11/2024 07:12 AM
Key Details
Property Type Condo
Sub Type Condo/Co-op
Listing Status Active
Purchase Type For Sale
Square Footage 2,589 sqft
Price per Sqft $198
Subdivision Northlake Village Townhomes
MLS Listing ID MDGA2008422
Style Side-by-Side
Bedrooms 3
Full Baths 3
Half Baths 1
Condo Fees $480/qua
HOA Y/N N
Abv Grd Liv Area 1,789
Originating Board BRIGHT
Year Built 2007
Annual Tax Amount $4,049
Tax Year 2024
Property Description
Location
State MD
County Garrett
Zoning U RESIDENTIAL CONDOMINIUM
Rooms
Basement Combination
Interior
Hot Water Electric
Heating Forced Air
Cooling Central A/C
Flooring Hardwood, Carpet
Inclusions All Current Furniture, Hot Tub, Pool Table
Heat Source Propane - Leased
Exterior
Parking Features Garage - Front Entry
Garage Spaces 1.0
Amenities Available Common Grounds
Water Access N
Roof Type Architectural Shingle
Accessibility None
Attached Garage 1
Total Parking Spaces 1
Garage Y
Building
Story 3
Foundation Concrete Perimeter
Sewer Public Septic
Water Public
Architectural Style Side-by-Side
Level or Stories 3
Additional Building Above Grade, Below Grade
New Construction N
Schools
School District Garrett County Public Schools
Others
Pets Allowed Y
HOA Fee Include Insurance,Lawn Maintenance,Management,Road Maintenance,Snow Removal,Trash
Senior Community No
Tax ID 1218089246
Ownership Condominium
Acceptable Financing Cash, Conventional, FHA, Negotiable, VA
Listing Terms Cash, Conventional, FHA, Negotiable, VA
Financing Cash,Conventional,FHA,Negotiable,VA
Special Listing Condition Standard
Pets Allowed Case by Case Basis


GET MORE INFORMATION
- Homes For Sale in Cherry Hill, NJ
- Homes For Sale in Sicklerville, NJ
- Homes For Sale in Mount Laurel, NJ
- Homes For Sale in Marlton, NJ
- Homes For Sale in Camden, NJ
- Homes For Sale in Blackwood, NJ
- Homes For Sale in Voorhees,+nj
- Homes For Sale in Moorestown, NJ
- Homes For Sale in Pennsauken, NJ
- Homes For Sale in Haddonfield, NJ
- Homes For Sale in Collingswood, NJ
- Homes For Sale in Oaklyn, NJ
- Homes For Sale in Haddon Heights, NJ
- Homes For Sale in Merchantville, NJ
- Homes For Sale in Runnemede, NJ
- Homes For Sale in Mount Ephraim, NJ
- Homes For Sale in Stratford, NJ
- Homes For Sale in Medford Lakes, NJ
- Homes For Sale in Lawnside, NJ
- Homes For Sale in Haddon Township





