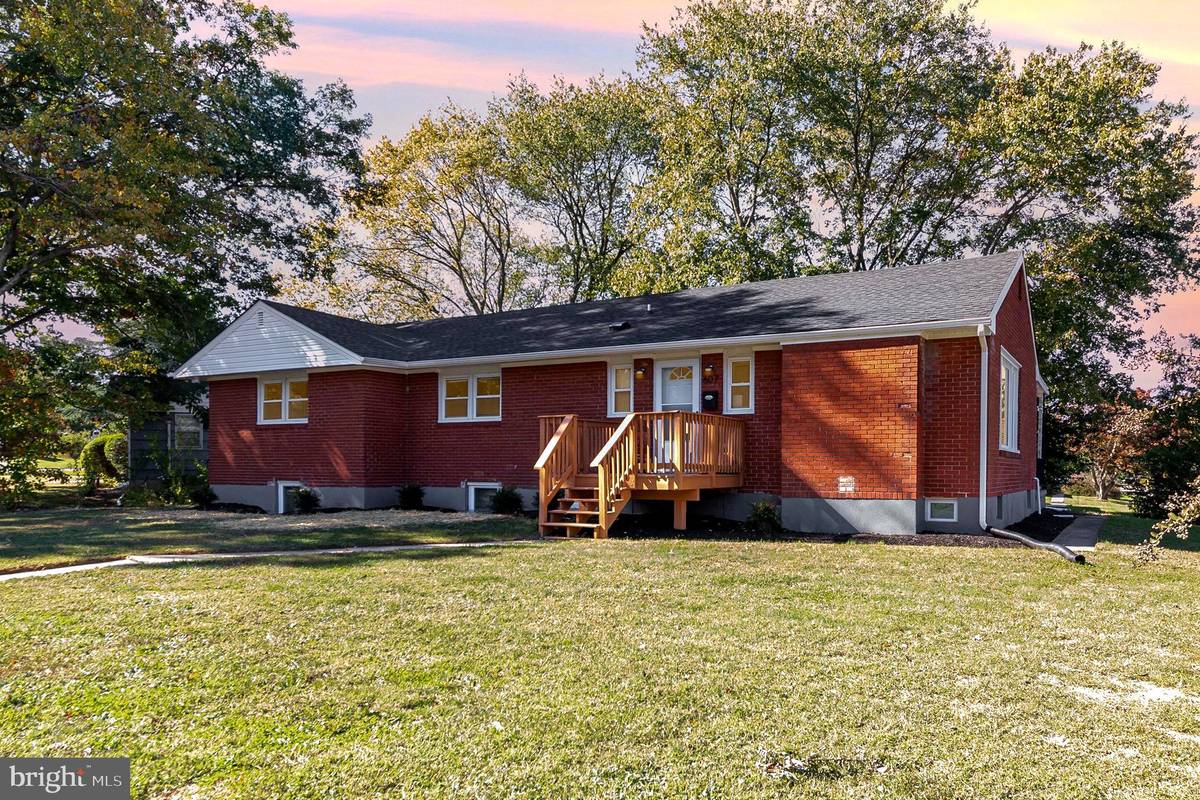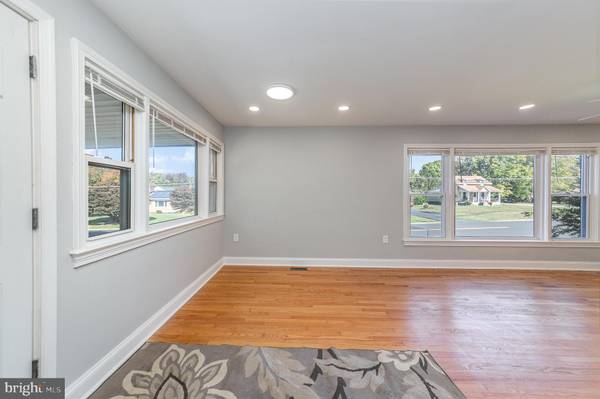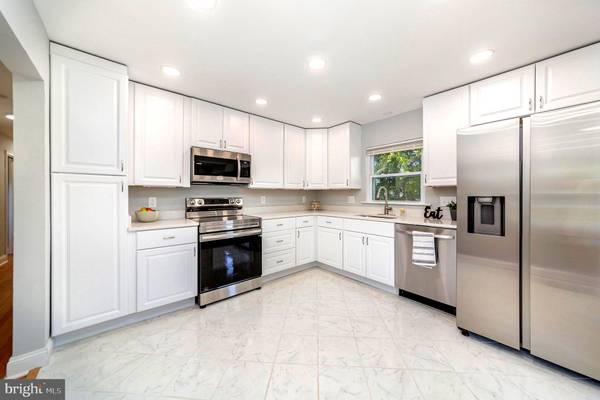607 SHIRLEY DR Aberdeen, MD 21001
6 Beds
3 Baths
2,988 SqFt
UPDATED:
12/17/2024 06:05 AM
Key Details
Property Type Single Family Home
Sub Type Detached
Listing Status Active
Purchase Type For Sale
Square Footage 2,988 sqft
Price per Sqft $143
Subdivision Paradise Heights
MLS Listing ID MDHR2036758
Style Ranch/Rambler
Bedrooms 6
Full Baths 3
HOA Y/N N
Abv Grd Liv Area 1,494
Originating Board BRIGHT
Year Built 1958
Annual Tax Amount $3,345
Tax Year 2024
Lot Size 0.257 Acres
Acres 0.26
Property Description
This move-in-ready home offers a blend of modern updates and timeless charm. Step inside to find light-filled rooms with fresh, neutral paint that create a bright and inviting atmosphere throughout. The main floor features four nicely appointed bedrooms, each with ample closet space, providing comfort and convenience for everyone in the household.
The heart of the home is the large living room, complemented by a well-appointed, eat-in kitchen with all new stainless steel appliances. The kitchen offers plenty of space for casual meals, or is perfect for larger gatherings and entertaining.
The fully finished lower level, with its own private entrance, offers incredible flexibility. It includes two additional bedrooms, a family room, a dining area, and a second laundry room, making it ideal for extra living space, guest accommodations, in-law suite and even a home office setup.
Key updates include a brand-new HVAC system and water heater, ensuring comfort and efficiency year-round. Outdoors, you'll enjoy the expansive corner lot and the large covered rear porch, perfect for outdoor entertaining, relaxing, or dining alfresco in all weather.
With its versatile layout, and thoughtful upgrades, this beautiful brick rancher is perfect for multi-generational living, in-law suite, hosting guests, or accommodating a growing family!
Location
State MD
County Harford
Zoning R2
Rooms
Other Rooms Dining Room, Bedroom 4, Kitchen, Family Room, Bedroom 1, In-Law/auPair/Suite, Laundry, Bathroom 2, Bathroom 3
Basement Connecting Stairway
Main Level Bedrooms 4
Interior
Interior Features Bathroom - Walk-In Shower, Entry Level Bedroom, Recessed Lighting, Ceiling Fan(s)
Hot Water Electric
Cooling Central A/C
Equipment Built-In Microwave, Dishwasher, Disposal, Dryer - Electric
Fireplace N
Appliance Built-In Microwave, Dishwasher, Disposal, Dryer - Electric
Heat Source Electric
Exterior
Water Access N
Roof Type Architectural Shingle
Accessibility 2+ Access Exits
Garage N
Building
Story 1
Foundation Block
Sewer Public Sewer
Water Public
Architectural Style Ranch/Rambler
Level or Stories 1
Additional Building Above Grade, Below Grade
Structure Type Dry Wall
New Construction N
Schools
School District Harford County Public Schools
Others
Senior Community No
Tax ID 1302012391
Ownership Fee Simple
SqFt Source Assessor
Acceptable Financing Cash, Conventional, FHA
Listing Terms Cash, Conventional, FHA
Financing Cash,Conventional,FHA
Special Listing Condition Standard

GET MORE INFORMATION
- Homes For Sale in Cherry Hill, NJ
- Homes For Sale in Sicklerville, NJ
- Homes For Sale in Mount Laurel, NJ
- Homes For Sale in Marlton, NJ
- Homes For Sale in Camden, NJ
- Homes For Sale in Blackwood, NJ
- Homes For Sale in Voorhees,+nj
- Homes For Sale in Moorestown, NJ
- Homes For Sale in Pennsauken, NJ
- Homes For Sale in Haddonfield, NJ
- Homes For Sale in Collingswood, NJ
- Homes For Sale in Oaklyn, NJ
- Homes For Sale in Haddon Heights, NJ
- Homes For Sale in Merchantville, NJ
- Homes For Sale in Runnemede, NJ
- Homes For Sale in Mount Ephraim, NJ
- Homes For Sale in Stratford, NJ
- Homes For Sale in Medford Lakes, NJ
- Homes For Sale in Lawnside, NJ
- Homes For Sale in Haddon Township





